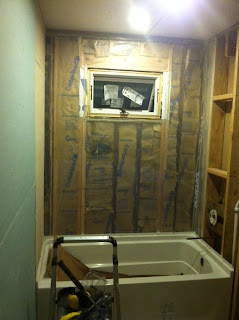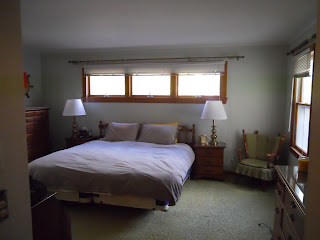I am a little behind and I know that I haven't show you our regular house but last summer we redid our main bathroom. This was truly necessary since B had put his feet through the wall while laying in the bathtub at one point. The beauty of being 6'4" and having rotten walls. Plus, we were expecting a lot of company during our wedding all of which would be staying with us.
We started with this....dark, brown and blue and just overall in dire need to be gutted. The previous owners had replaced the sink and redid the floors at one point, which were cracked though when B moved in.
Original Bathroom:
This was a complete gut job, including moving the window and toilet, redoing the insulation and electric.
Moving the window in order to make it more functional. While we had originally thought to hire somebody to replace the window, we ended up doing it ourselves, since we were told by various companies that the job is too small and not worth their time.
The gutted room ready to be put back together.
Finally... window is in, insulation done, electric replaced, new lights installed and the walls are coming back.
We decided to go with classic subway tiles along with some accent tiles. Both products are from Home Depot.
For the floor we used slate tile, that we had purchased at the local Re Store. We purchased enough for redoing this bathroom along with the 2 main bathrooms at the beach house (various sizes all for $400). We are very excited and so far I am still loving the slate floors, even if they are little harder to clean.
I then also decided to try stripes in the bathroom in a grey/ greenish color combo. I will need to look up the colors and let you know.
Keeping it real. This is what the entry looked like during the renovation.
Finally the finished product. I am very happy on how it turned out.
We didn't want to go overboard and were working with a $2500 budget. Given that we did all the work ourselves we came in right around there.
Product List:
- The vanity is from the Restoration Hardware Outlet
- Lights and towel bar are from Restoration Hardware
- Mirror is reused but we built a frame
- map is a Custom Map of my HomeTown in Germany from JennaSue Design
- Giraffe soap dish was from Lowes and got spraypainted
- Subway and Accent Tile Home Depot
- Paint Lowes
- Slate Floor Tile is Re Store
Before After
Thanks for reading.
Sarah
































